1567 Park Haven Drive, Beaumont, CA 92223
-
Listed Price :
$559,900
-
Beds :
3
-
Baths :
3
-
Property Size :
1,989 sqft
-
Year Built :
2023
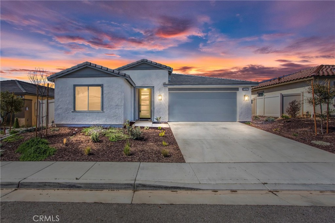
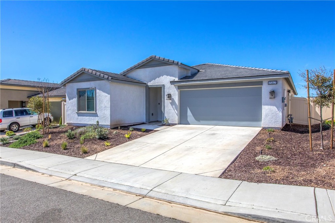
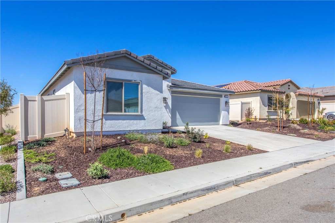
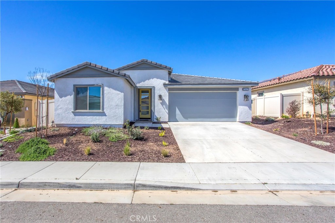
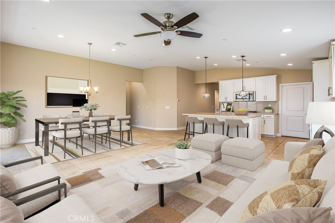
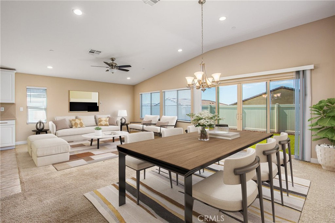
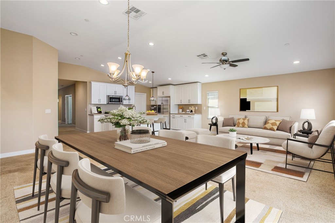
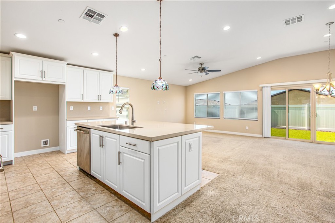
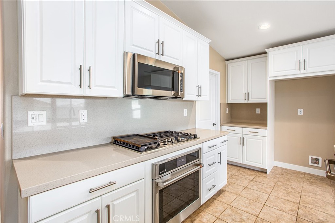
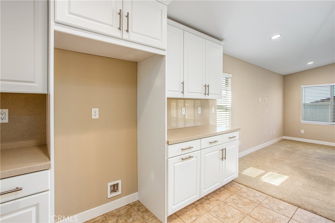
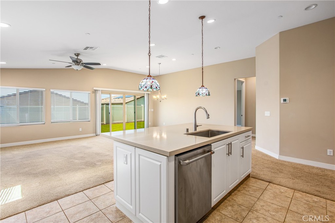
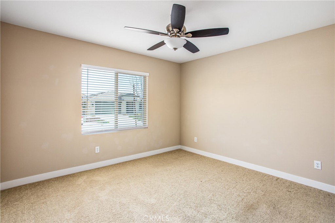
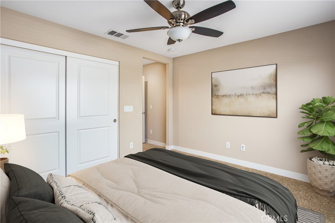
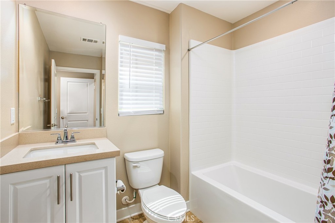
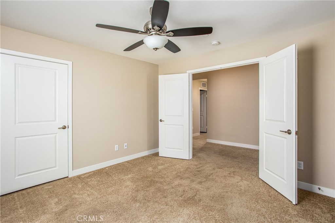
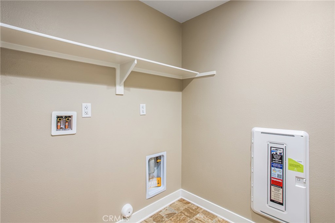
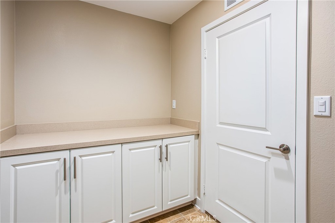
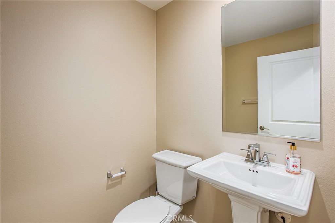
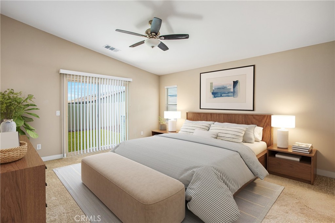
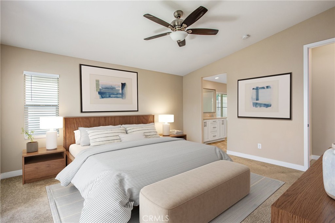
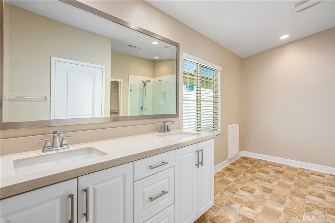
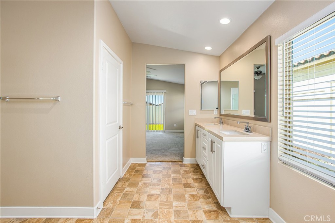
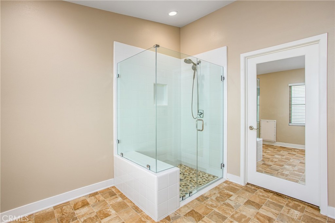
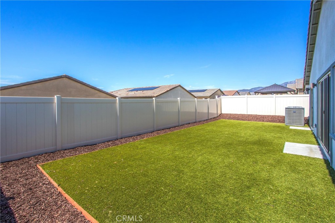
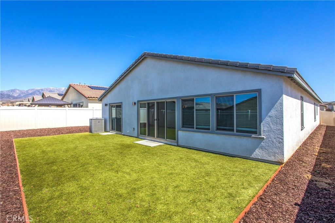
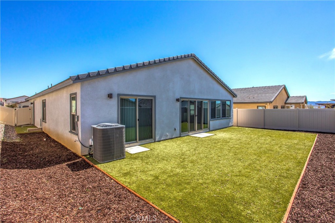
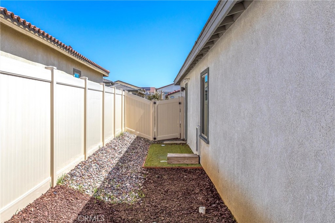
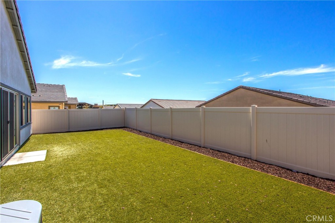
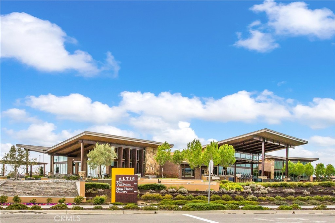
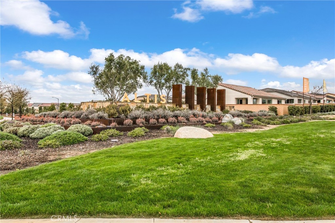
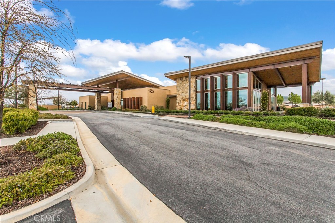
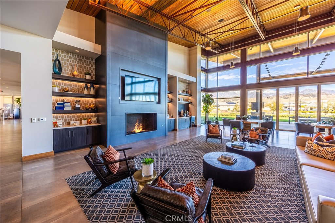
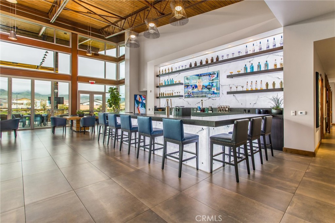
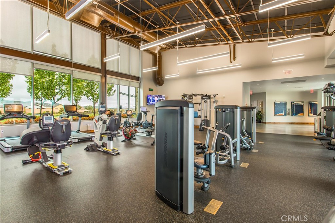
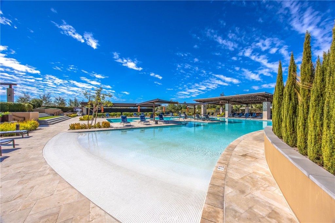
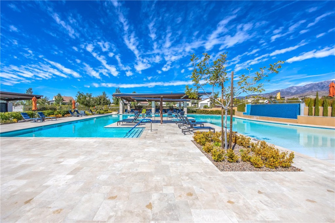
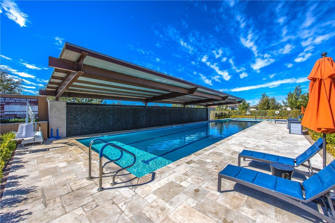
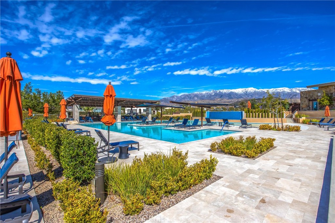
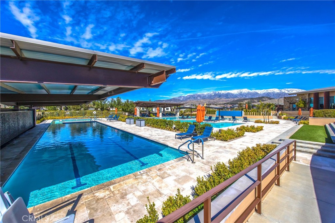
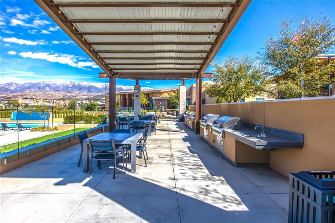
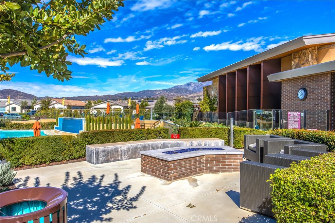
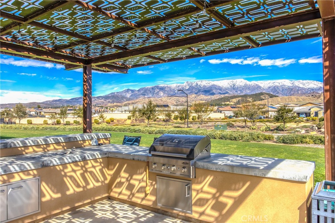
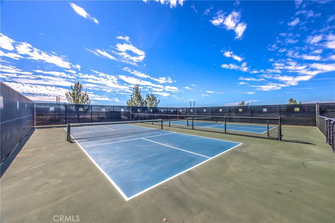
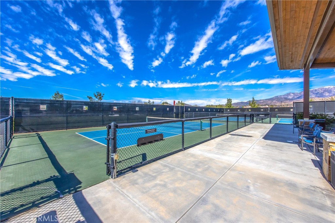
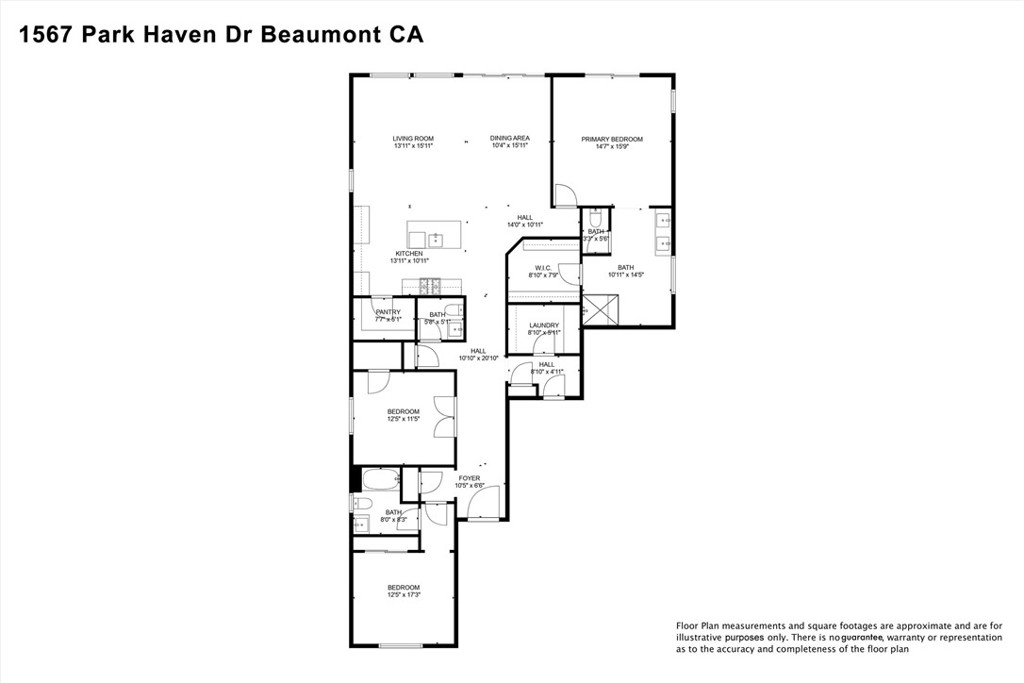
Property Description
Beautiful, turnkey home located in the desirable Altis 55+ gated community with resort style living! This lovely single story 3 bedroom, 2.5 bath upgraded home with open floor plan is your dream come true! Built in 2023, the home features a deluxe, bright kitchen with white thermofoil cabinets, huge extended island with wrapped matching cabinetry, large single basin stainless steel sink, GE Cafe appliances, beige quartz countertops and full backsplash, pendant lighting, and a large walk-in pantry.
The primary bedroom provides a spacious retreat and features a sliding door to the back yard, large walk-in tile shower with seat and custom pebble floor, dual-sink vanity with framed mirror, and a spacious, walk-in closet with mirrored door. The home includes a second-bedroom suite with private full bathroom - perfect for guests or family members! The third bedroom has double doors and a walk-in closet and can function as an office or bedroom.
Other features include a 2-car garage with extra storage space, powder room for guests, upgraded additional recessed lighting in the great room, 10-foot sliding door in great room, ceiling fans with remotes in great room and all bedrooms, custom neutral paint throughout home, and dining room chandelier. The home offers smart features such as keyless entry, Ring doorbell and wi-fi connectivity. With energy efficient features such as tankless water heater and PAID SOLAR. Low maintenance landscaped back yard with high quality artificial turf (Big Bully Turf) that looks like real grass and stays cool.
The fabulous community center features a 16,000 sq. ft. club house with fitness center and studio, massage room, card room with private lockers and bar, event rooms, and beautiful mountain views. Outside you will find a beach-entry swimming pool, heated lap pool, spa, firepits, grilling areas and pickle ball courts.
This home has everything you need for an active adult lifestyle. Come and see this home today!
Interior Features
| Laundry Information |
| Location(s) |
Washer Hookup, Gas Dryer Hookup, Inside, Laundry Room |
| Kitchen Information |
| Features |
Kitchen Island, Kitchen/Family Room Combo, Walk-In Pantry |
| Bedroom Information |
| Features |
Bedroom on Main Level, All Bedrooms Down |
| Bedrooms |
3 |
| Bathroom Information |
| Features |
Bathroom Exhaust Fan, Dual Sinks, Tub Shower |
| Bathrooms |
3 |
| Flooring Information |
| Material |
Carpet, Tile, Vinyl |
| Interior Information |
| Features |
Breakfast Bar, Ceiling Fan(s), Separate/Formal Dining Room, Open Floorplan, Pantry, Quartz Counters, Recessed Lighting, Wired for Data, All Bedrooms Down, Bedroom on Main Level, Main Level Primary, Walk-In Pantry, Walk-In Closet(s) |
| Cooling Type |
Central Air, ENERGY STAR Qualified Equipment, Heat Pump |
| Heating Type |
Forced Air, Heat Pump, Natural Gas |
Listing Information
| Address |
1567 Park Haven Drive |
| City |
Beaumont |
| State |
CA |
| Zip |
92223 |
| County |
Riverside |
| Listing Agent |
David Gordon DRE #01440721 |
| Courtesy Of |
Realty ONE Group Southwest |
| List Price |
$559,900 |
| Status |
Active |
| Type |
Residential |
| Subtype |
Single Family Residence |
| Structure Size |
1,989 |
| Lot Size |
5,872 |
| Year Built |
2023 |
Listing information courtesy of: David Gordon, Realty ONE Group Southwest. *Based on information from the Association of REALTORS/Multiple Listing as of Mar 27th, 2025 at 1:52 PM and/or other sources. Display of MLS data is deemed reliable but is not guaranteed accurate by the MLS. All data, including all measurements and calculations of area, is obtained from various sources and has not been, and will not be, verified by broker or MLS. All information should be independently reviewed and verified for accuracy. Properties may or may not be listed by the office/agent presenting the information.













































